11 Cleavelands Park, Northam
- For Sale
- 5
- 3
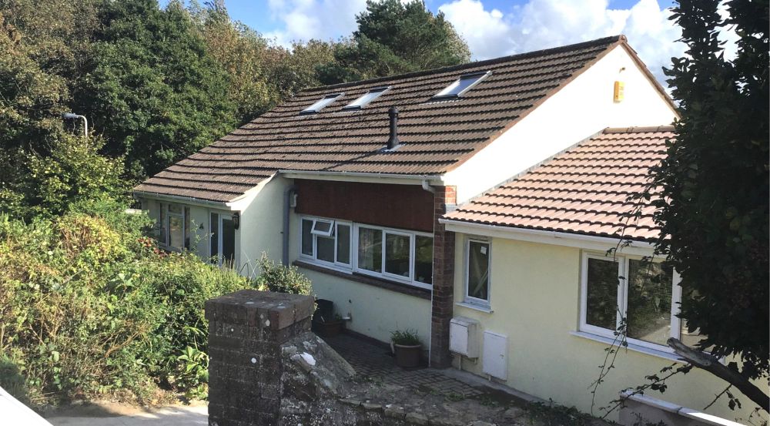
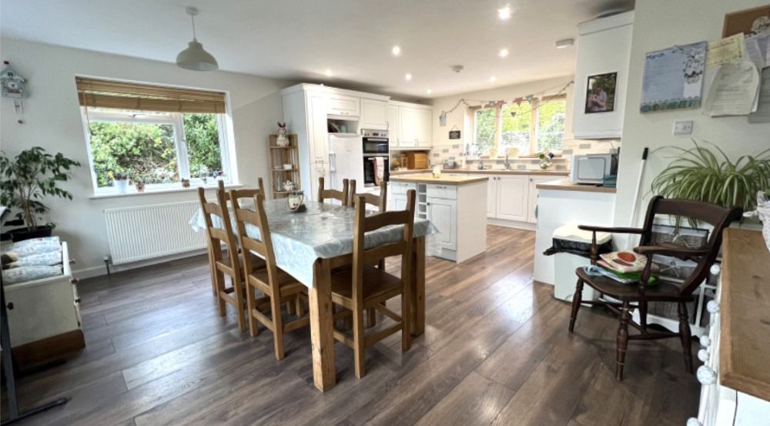
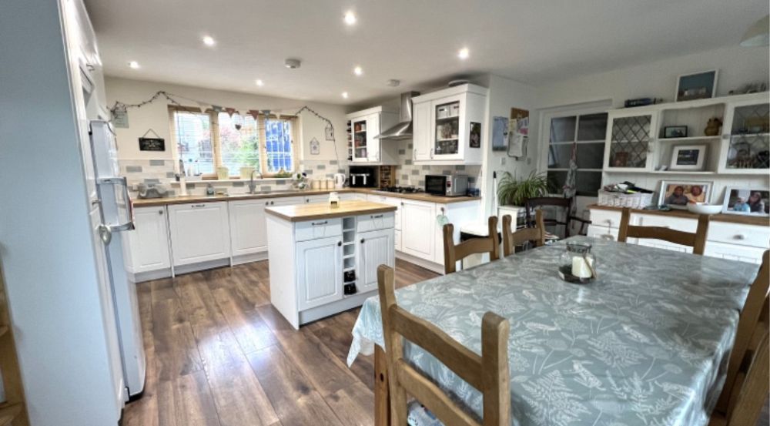
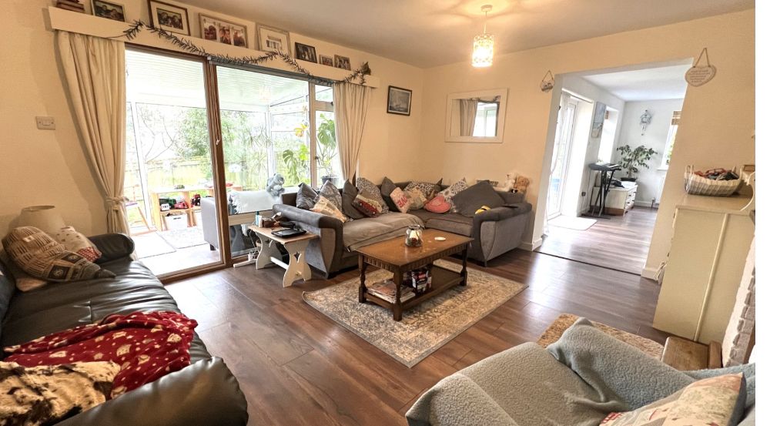
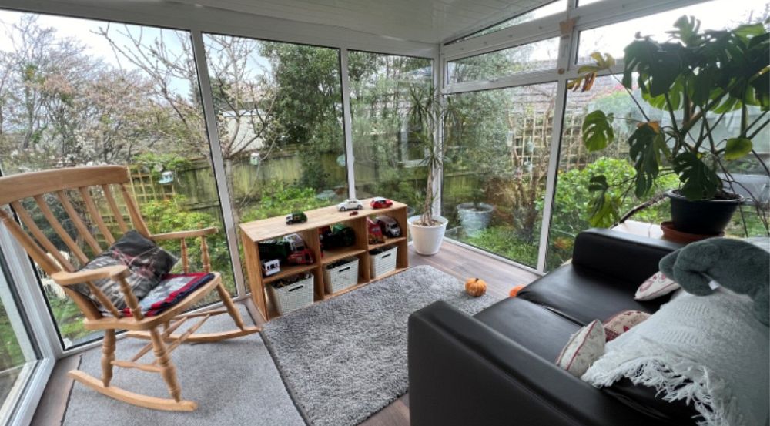
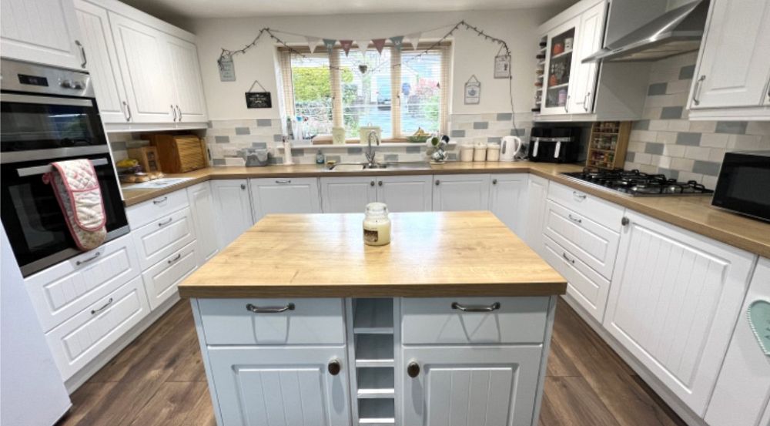
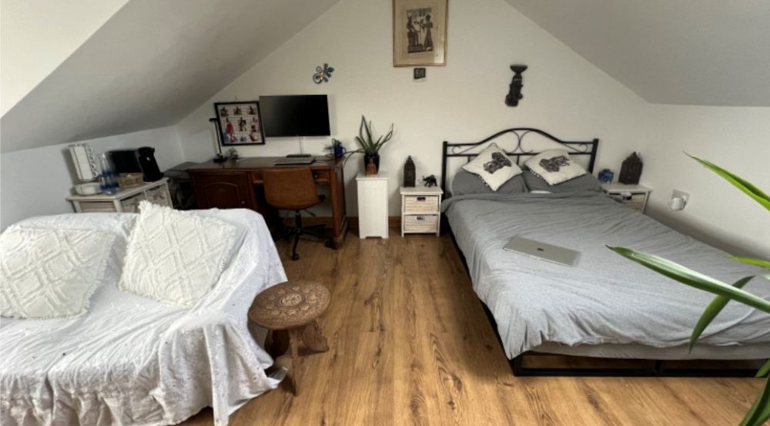
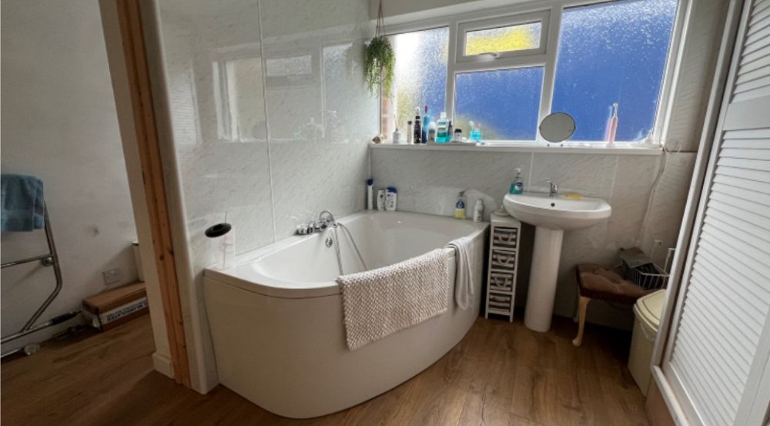
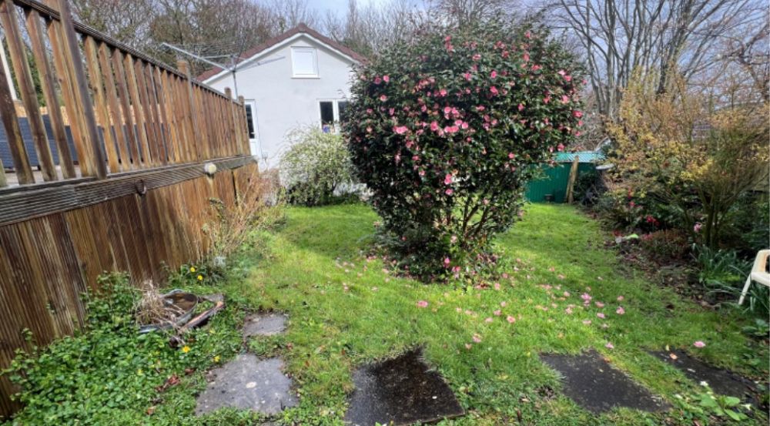
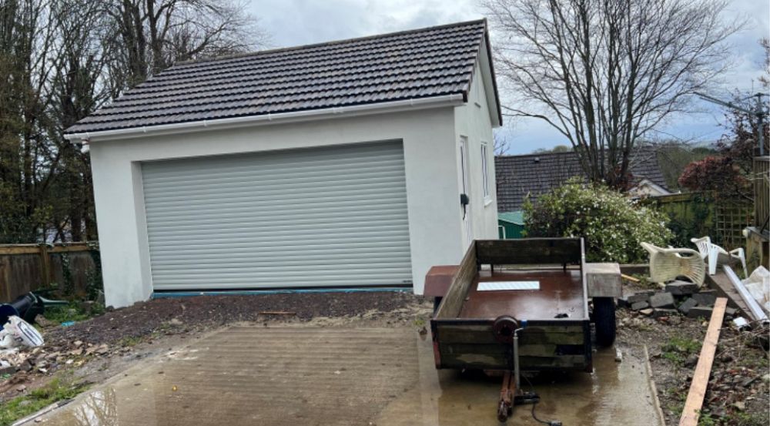
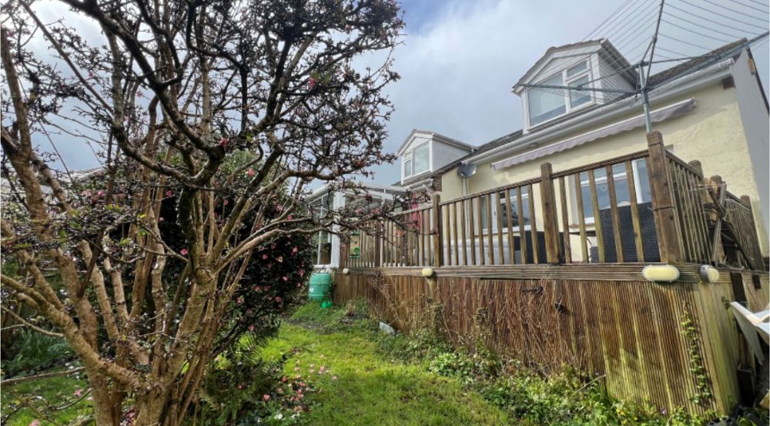











11 Cleavelands Park is located on one of the most popular and quiet private roads in Northam, being A most impressive 5 bedroom detached house with spacious accommodation having been the subject of recent extension and improvement by the current owners.
The property is accessed with a path and steps leading down to the secluded and private position with the front entrance door giving access to the entrance hallway leading off to the large lounge which in turn leads to the sun room and as well as into the impressive kitchen/dining room, a superb social-able space.
The accommodation Is versatile with three bedrooms, a bathroom and a wet room on the ground floor as well as a useful utility space, stairs from the ground floor hallway lead to the first floor with a further 2 bedrooms and another bathroom. There is access to the garden from the kitchen/Dining room as well as from the sun room which overlooks the south facing rear garden, again with an extensive patio area as well as lower lawn, with the garden being well stocked with various trees, shrubs bushes and flower beds.
There is access to the side of the property leading to the large driveway and double garage with attic storage above.
The property is gas centrally heated and double glazed throughout, offering a rare opportunity to acquire a property in a highly sought after location, having been recently improved there is further scope for continued improvement if desired. The property comes highly recommended by the soleselling agent.
ENTRANCE DOOR LEADING INTO:
Entrance Hall
Lounge 16'0 x 11'7 (4.88m x 3.53m)
Sun Room 10'5 x 8'6 (3.18m x 2.59m)
Kitchen/Dining Room 20'5 x 16'7 (6.23m x 5.05m)
Bedroom One 14'0 x 9'3 (4.27m x 2.82m)
Bedroom Two 12'8 x 11'5 (3.86m x 3.48m)
Bedroom Three 10'5 x 7'9 (3.18m x 3.2.36m)
Wet Room
Utility Area leading into:
Bathroom
FIRST FLOOR
Bedroom Four 15'0 x 12'0 (4.57m x 3.66m)
Bedroom Five 14'7 x 13'3 (4.44m 4.04m)
Bathroom
OUTSIDE
To the front of the property from the private road there is a gate with steps being lined with various shrubs and bushes planted leading to the front entrance door as well as further path giving level access to extensive driveway and GARAGE with up and over door, power, light and attic /storage into the eaves.
There is access to the rear garden from the sun room and kitchen /dining room which is south facing with extensive patio and lawn, well stocked with various trees, shrubs and bushes.











